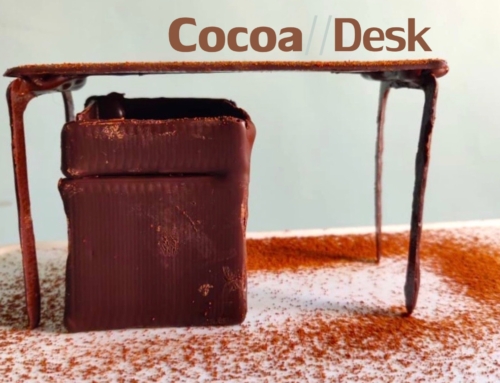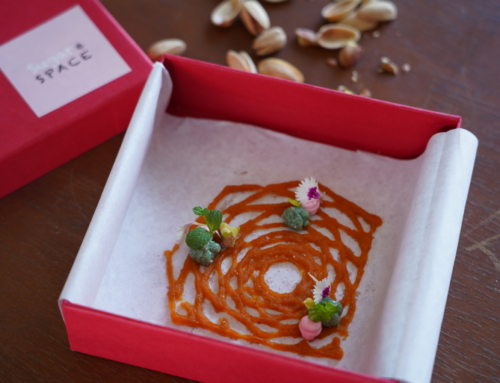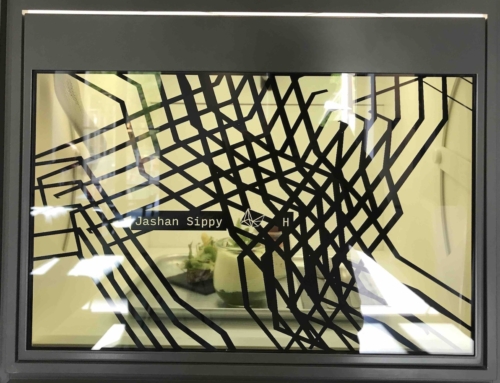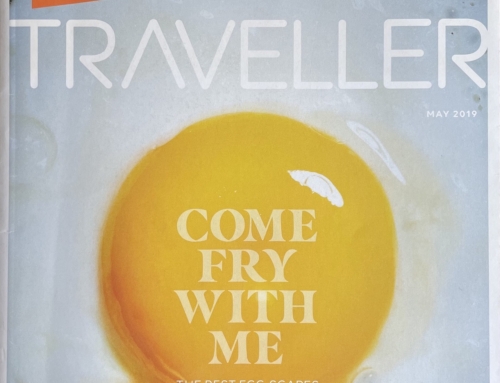Whether you’re an architect and working on a new project or a foodie interested in restaurant design, this one’s for you. There’s no pretending, I love millennial pink. And my mouth waters the second I close my eyes and step back into Sketch London. But, even if you aren’t as mesmerized by millennial pink as I am, we’ve put together a quick checklist of the top seven things to consider for stellar restaurant design. These will ensure that your client makes money and that customers return satisfied, belly and mind!
Emphasize the STORY of the brand.
The facade of your restaurant is an inkling of what’s to come. Branding should be clear and visible, lighting is a good way to highlight it. Build an environment that allows your customers to escape mentally and leave all their worries behind. All they should be focusing on is the delicious food and drink, meaningful conversation and the mouthwatering aesthetics. Build strong narratives and design details that tell the brands’ story. This builds an emotional connection with the customer and ensures they return. Color can influence mood and evoke emotions. Use muted colors to soothe the consumer and bright colors to energize them.
Think about Space and VOLUME.
Eating designer Marije Vogelzang says, “Food is not about food, it’s about people.” And designing spaces of food including restaurants is no exception. Keep human scale in mind. When designing elevations and sections of the space, don’t forget to put in human figures for perspective. Fill up any extra volume with interesting installations. They’re not only a great outlet for creative expression and an opportunity for design but also make a huge impact on the consumer. They could also play a major role in the acoustics of the space and help eliminate any echoing. Emphasize on elongation.
Lighting plays a HUGE part.
I’m that person who switches tables multiple times in a restaurant if the lighting isn’t perfect. Well lit enough to see my food and get a good picture for Instagram, not so bright that it’s hot or makes my eyes uncomfortable. Lighting adds drama and can be a great visual guide to highlight different spatial elements. Work closely with the restaurateur to understand operations. At lunchtime, daylight is great and needs slight enhancement; the soft lighting for an early dinner is different from the intimate warmth for a later date. Consider all these different scenarios. The right lighting at the right time can make EVERYTHING extraordinary.
- Layer the lighting. Consider focus vs general light.
- Pay close attention to the temperate (color) of the light.
- Work out the mood scenes for the space.
What material Make EVERY table a coveted one.
Every table should be a good one. Create different points of interest for each table if required. irregularities in floor plans can be looked at as opportunities to create special corners and unique experiences. Chairs with arms work better for longer meals and enhance comfort. Think about ambient temperature and surface finishes. Cold metal feels very different from polished wood or textured fabric – especially if the customer arrives in shorts! Don’t forget to use target audience personas to help make a more informed decision.
CHOOSE your material consciously.
Choose materials that stay honest to the brand. I’m a green building certified architect and strongly believe in the use of local materials. They are not only easily available and more economical but also provide design opportunity to use them in unexpected ways. Remember, not all materials are created equally – your client is probably on a budget, so you might have to cut back on that gold leaf inlay you’re so keen to see come to life. You can always accessorize to enhance your story. Remember, when in doubt, PLANTS!
Bars are the CASH COWS of the restaurant.
The bar is one of the most important revenue areas for a restaurant. Not only can it be a great visual point of interest but also needs to be operationally seamless. Bars usually hold POS, glassware, alcohol bottles, coffee machines and even kegs for beer. Bartenders need access to storage for glasses and all other equipment. Chat with the bartender before putting the bar in place if possible. Use designated pick up areas to ensure easy access for both waiters as well as customers. Once they’re at the bar, you want your consumer to stop thinking and start drinking.
It all comes down to business.
Let’s get real. You’re probably faced with a plethora of restrictions – time, budget and skill. This will force you to choose your design very smartly. Just make sure your restaurant is operationally sound. Think about access and circulation (for service staff, for customers, for equipment, delivery and waste removal as well as for the differently abled!). Consider electric points, location of service stations (1 for every 20 customers). Allocate a minimum of 50% of your floor space to seating and eating areas and the remaining 50% to fit in the kitchen, storage areas, staff lockers, restrooms and break rooms for employees. Happy dreaming and designing!








Leave A Comment